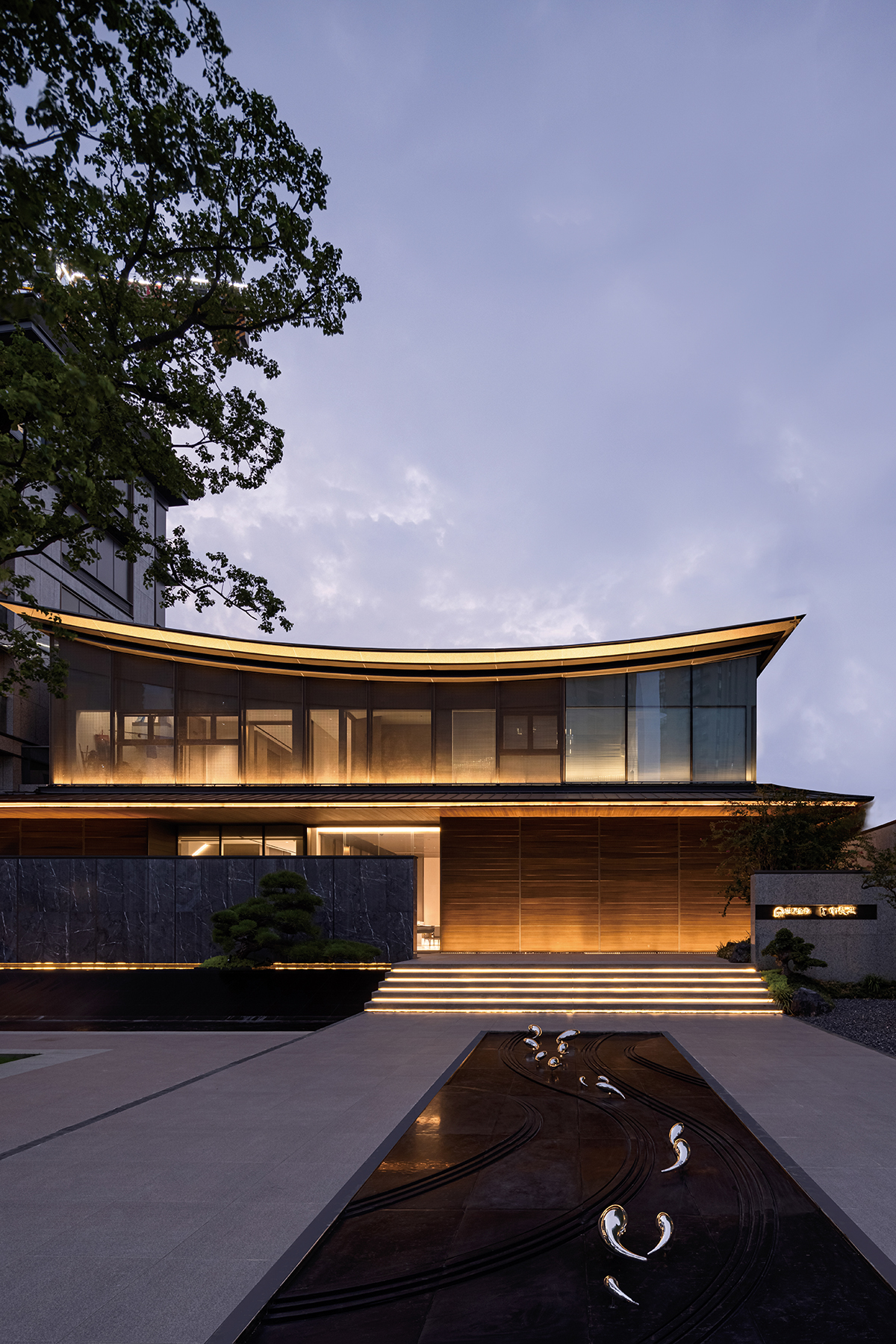 ⓒHANMO VISION / YE SONG
ⓒHANMO VISION / YE SONG
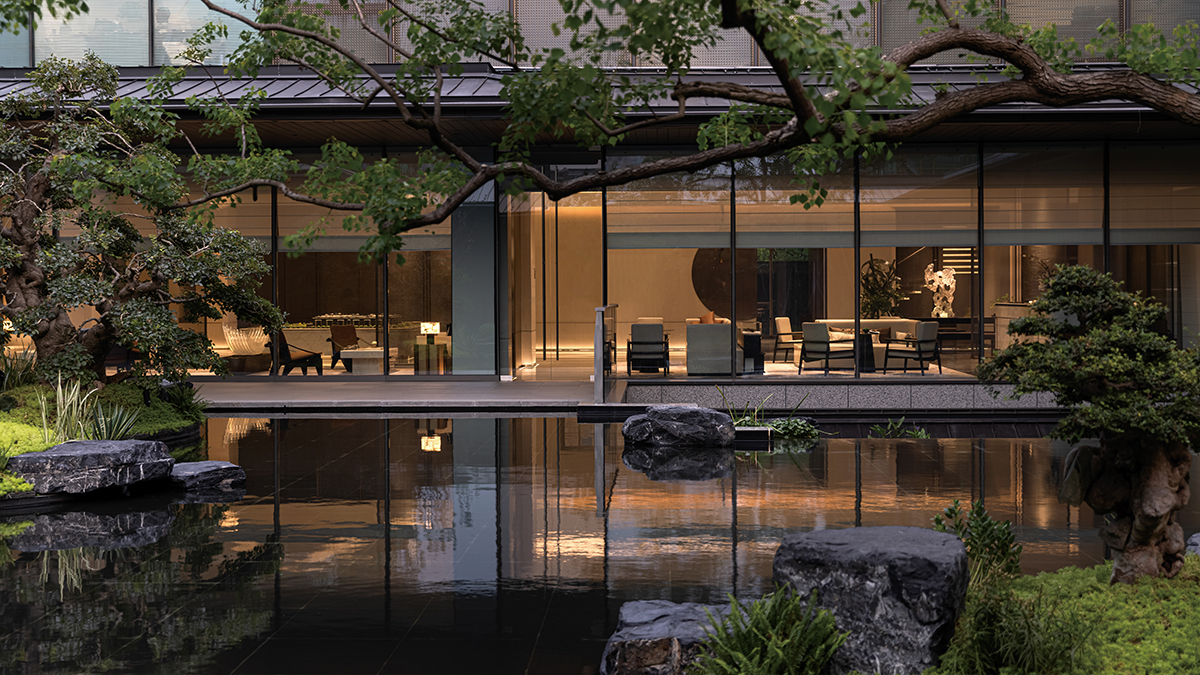 ⓒHANMO VISION / YE SONG
ⓒHANMO VISION / YE SONG
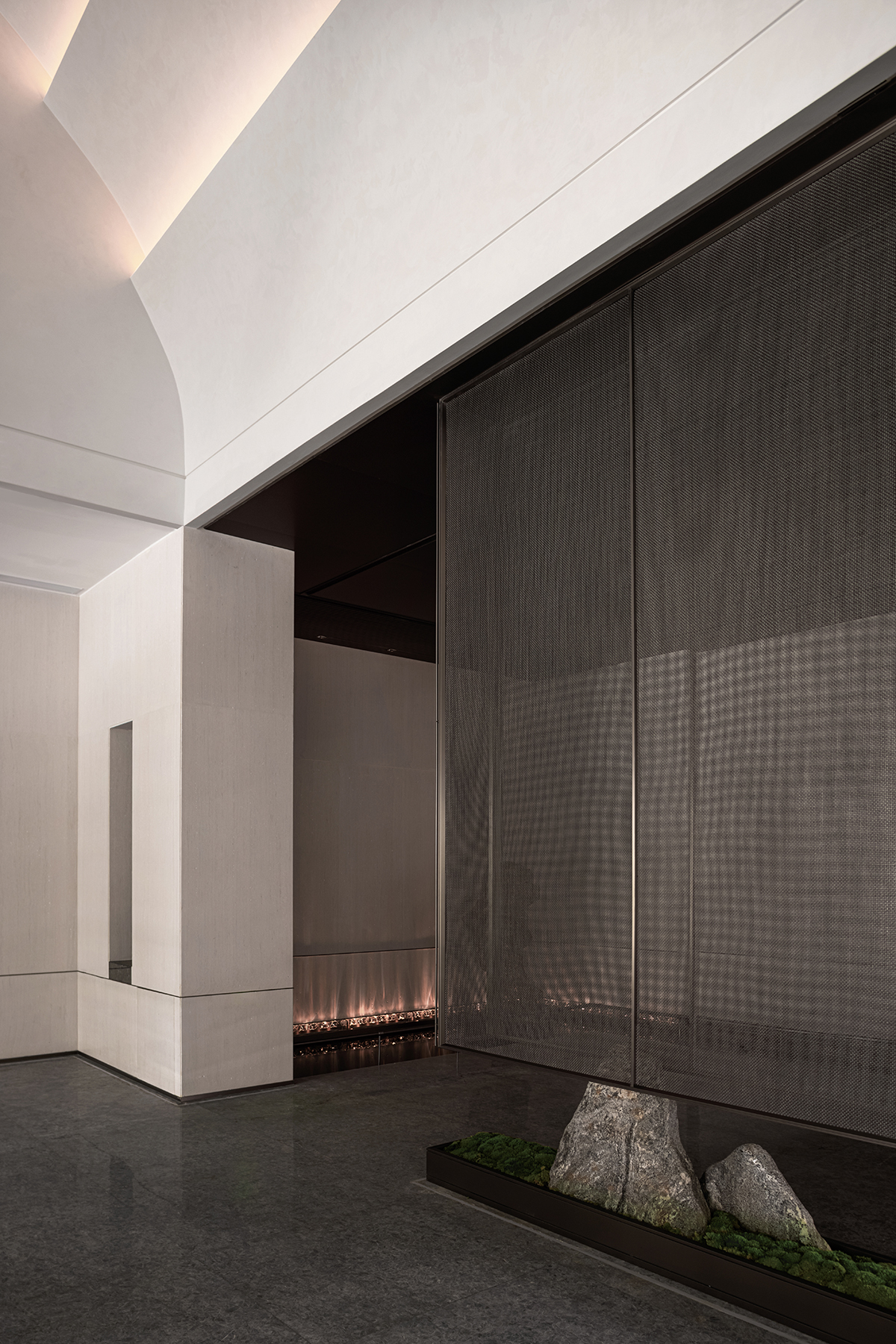 ⓒHANMO VISION / YE SONG
ⓒHANMO VISION / YE SONG
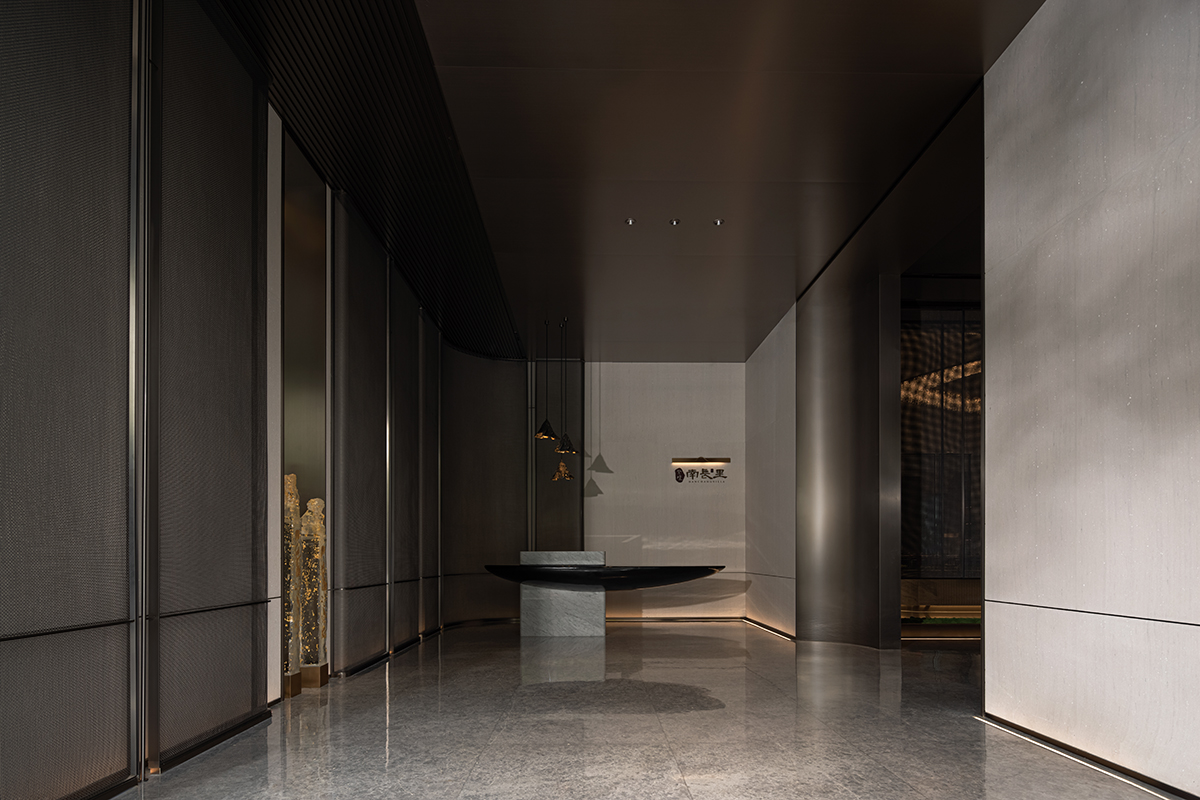 ⓒHANMO VISION / YE SONG
ⓒHANMO VISION / YE SONG
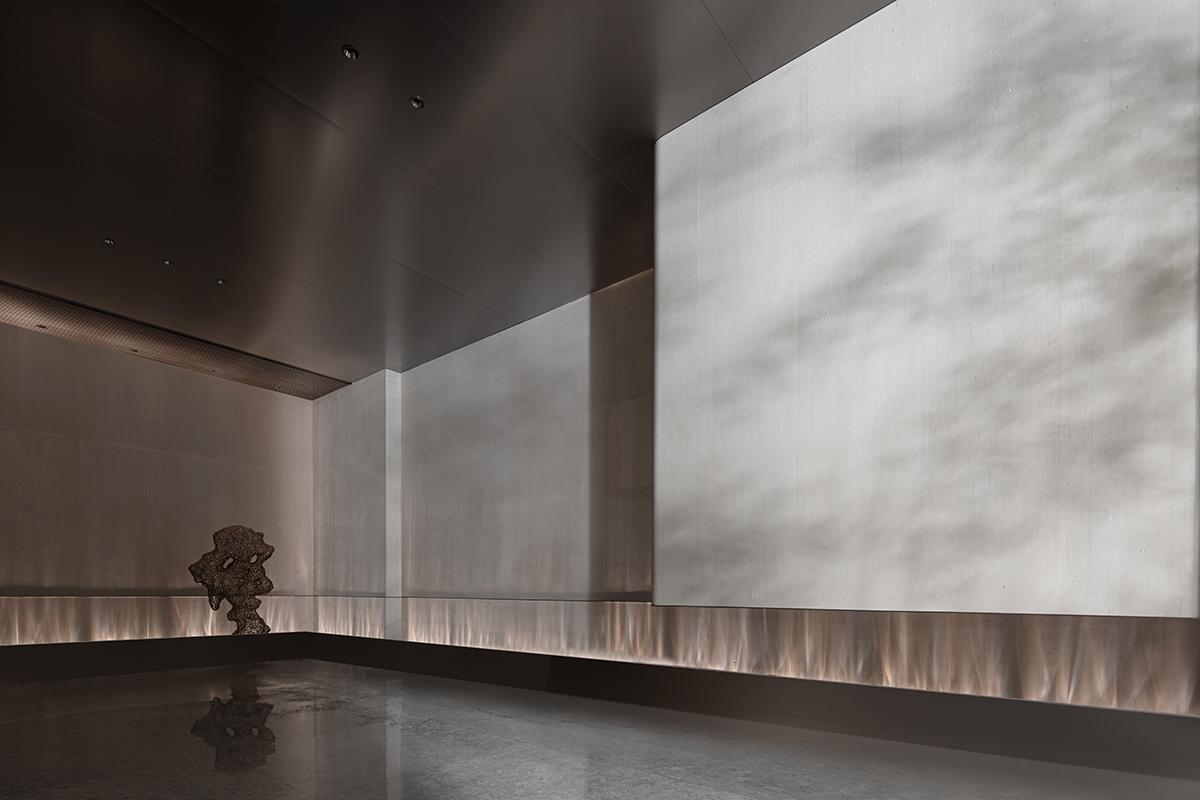 ⓒHANMO VISION / YE SONG
ⓒHANMO VISION / YE SONGThe project is located in Wuxi, near the Grand Canal. It draws design inspiration from Life Portraits of the Yong zheng Emperor Throughout the Twelve Months, a set of scroll paintings portrayed in Qing Dynasty. Based on contemporary design languages, the project incorporates those paintings' ubtle depiction of the four seasons into the space, to shape the spatial layout, forms and structures. The entire space is like a landscape painting that evokes resonance. This project takes design cues from the way that traditional Chinese landscape paintings arrange the space on the scrolls. The design team worked out a design logic that transcends space and time.
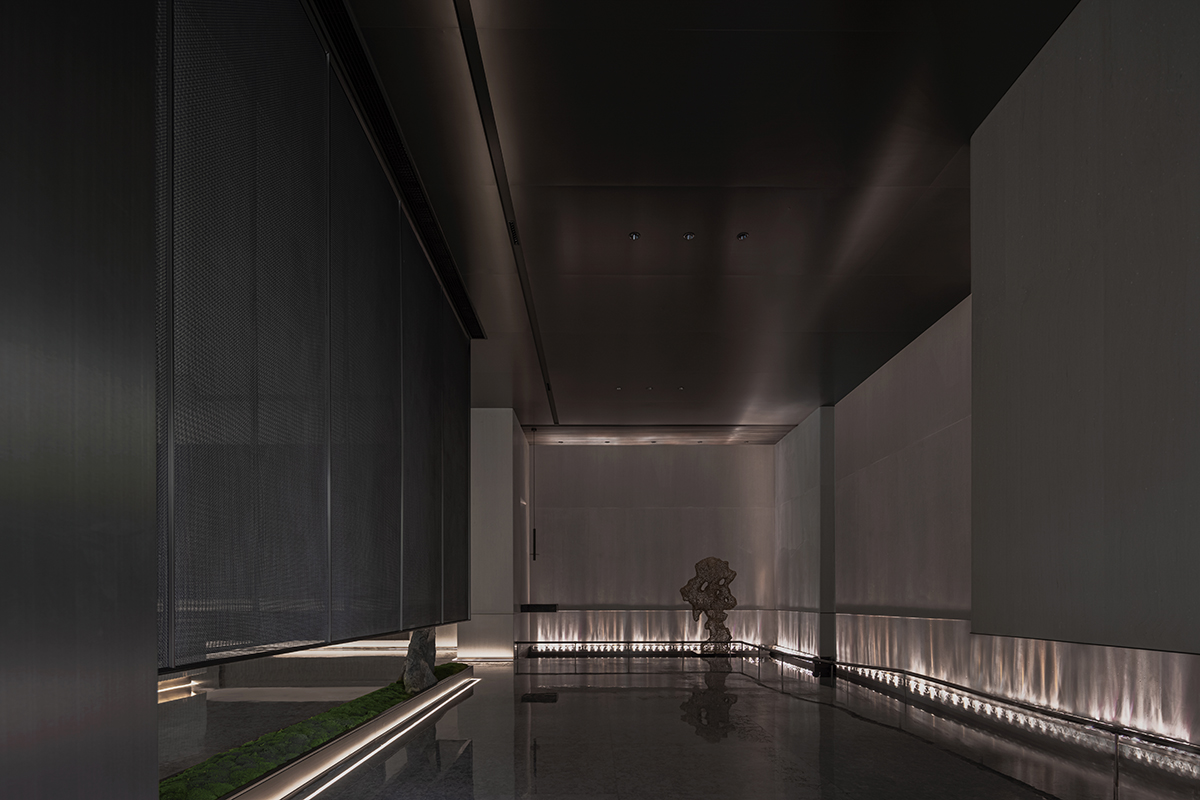 ⓒHANMO VISION / YE SONG
ⓒHANMO VISION / YE SONG
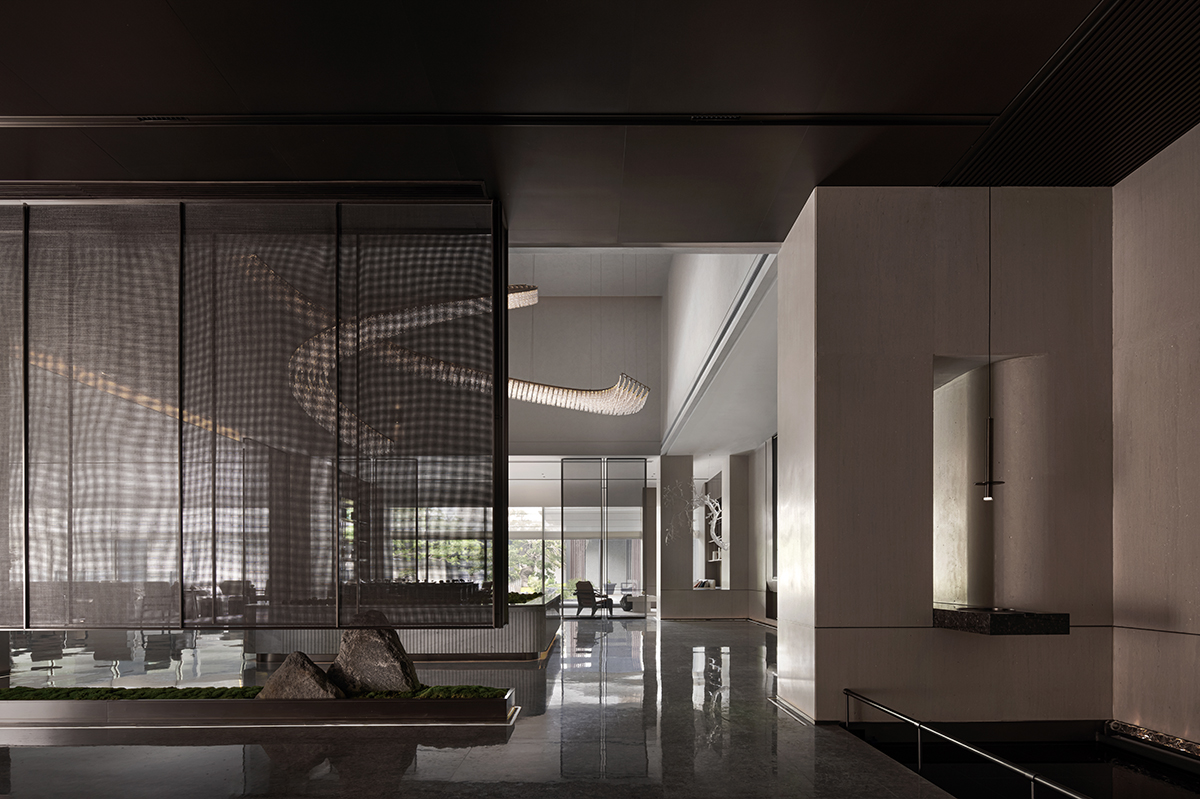 ⓒHANMO VISION / YE SONG
ⓒHANMO VISION / YE SONG
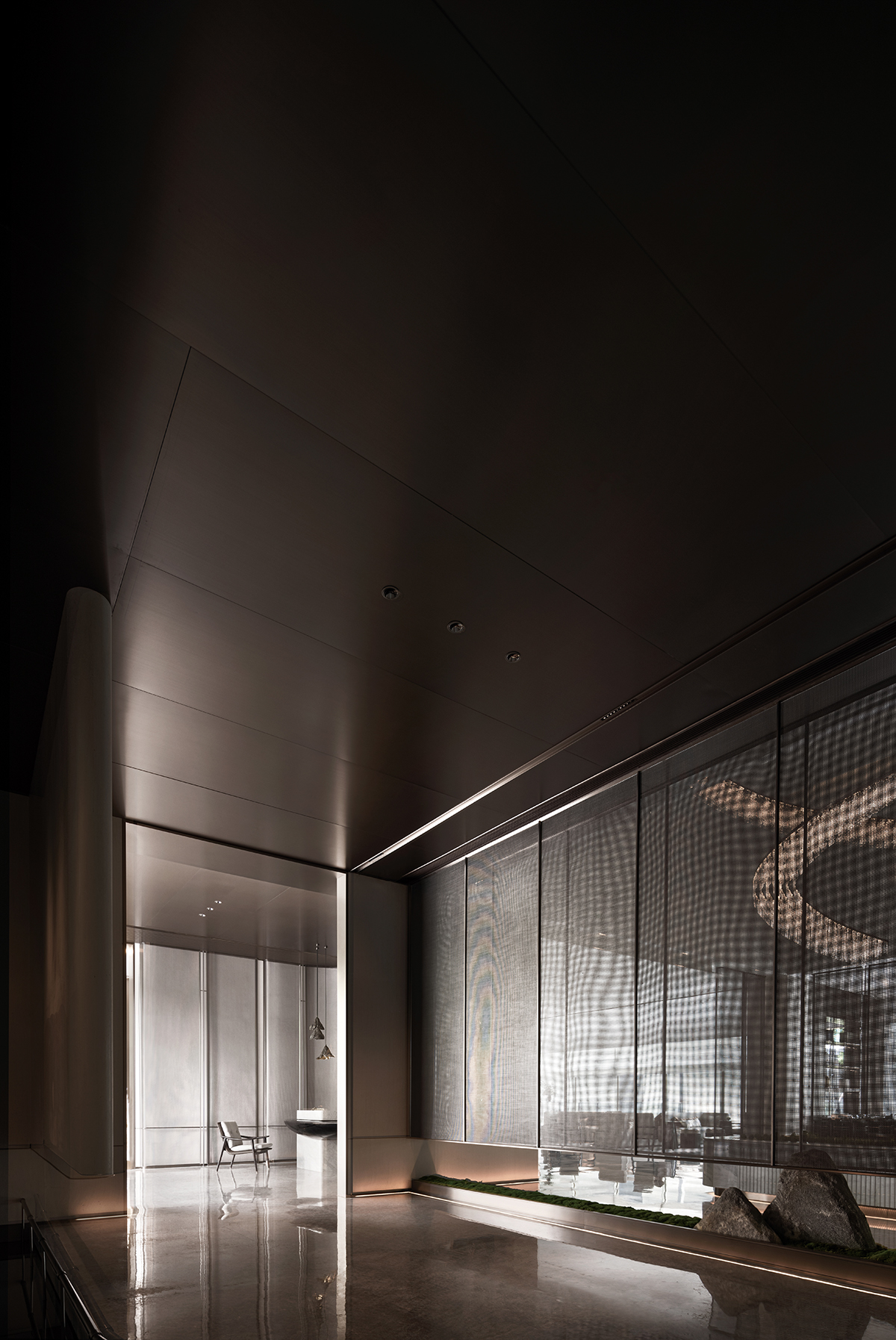 ⓒHANMO VISION / YE SONG
ⓒHANMO VISION / YE SONGNanchang Villa Experience Center는 청나라 시대 그려진 두루마리 그림 '옹정십이월행요도(雍正十二月行乐图)'에서 영감을 받아 완성됐다. 빌라는 작품의 사계절에 대한 미묘한 묘사를 공간 배치, 형태, 구조에 반영해 고대의 예술과 현대의 디자인언어의 완벽한 융화를 선보인다. 현관은 역동적인 빛과 그림자가 소재의 질감을 강조해 공간에 대한 흥미를 돋운다. 모서리에는 곡선형태의 금속 격자를 배치해 공간의 전체적인 윤곽을 내비치고, 흐르는 물과 바위로 구성된 복도는 고대 대운하를 연상케 한다. 자연적인 요소들은 역동적이고 에슬레틱한 분위기를 만들어내며, 공간의 경계를 흐리는 시각적 효과로 내부의 몰입감을 극대화한다.
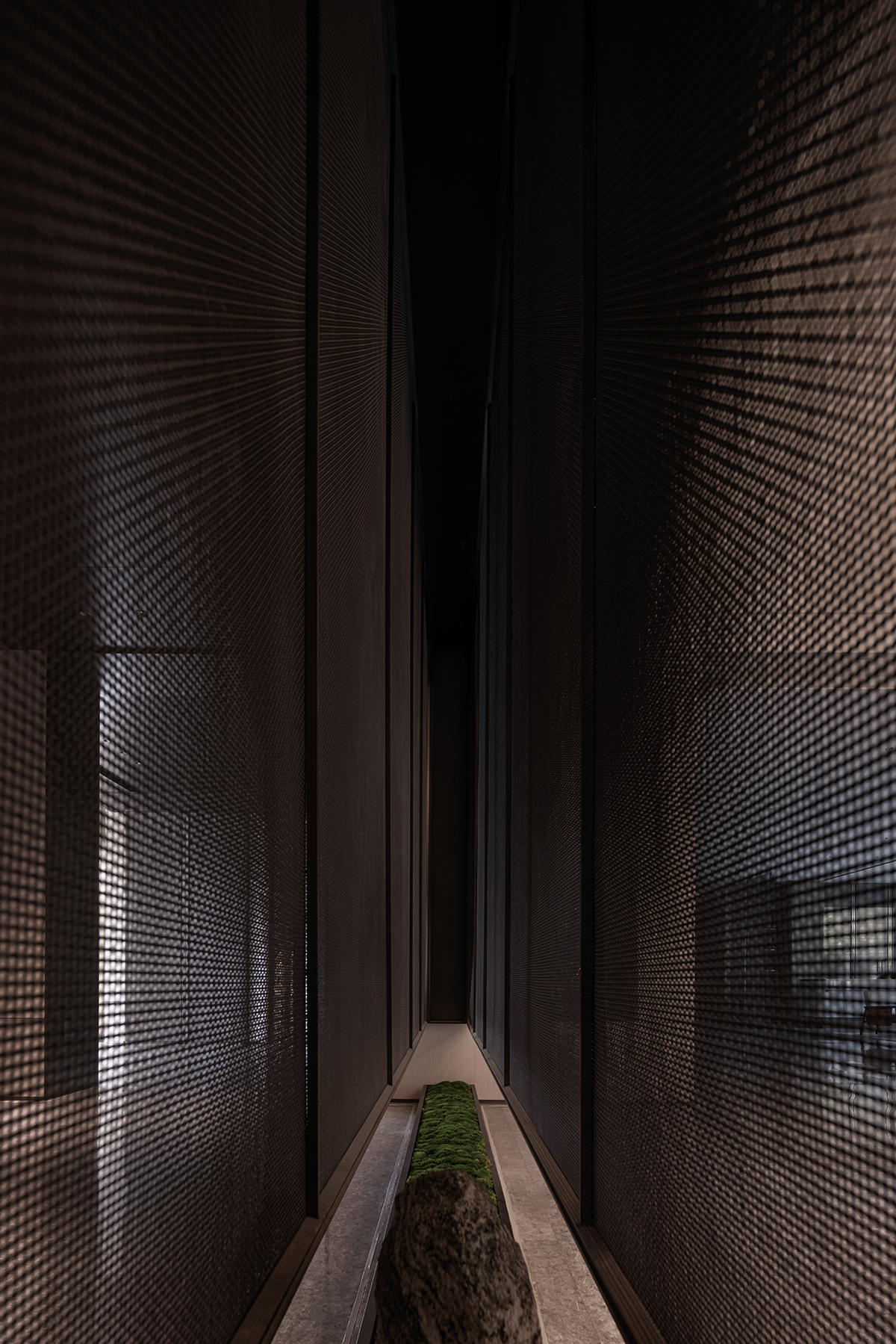 ⓒHANMO VISION / YE SONG
ⓒHANMO VISION / YE SONG
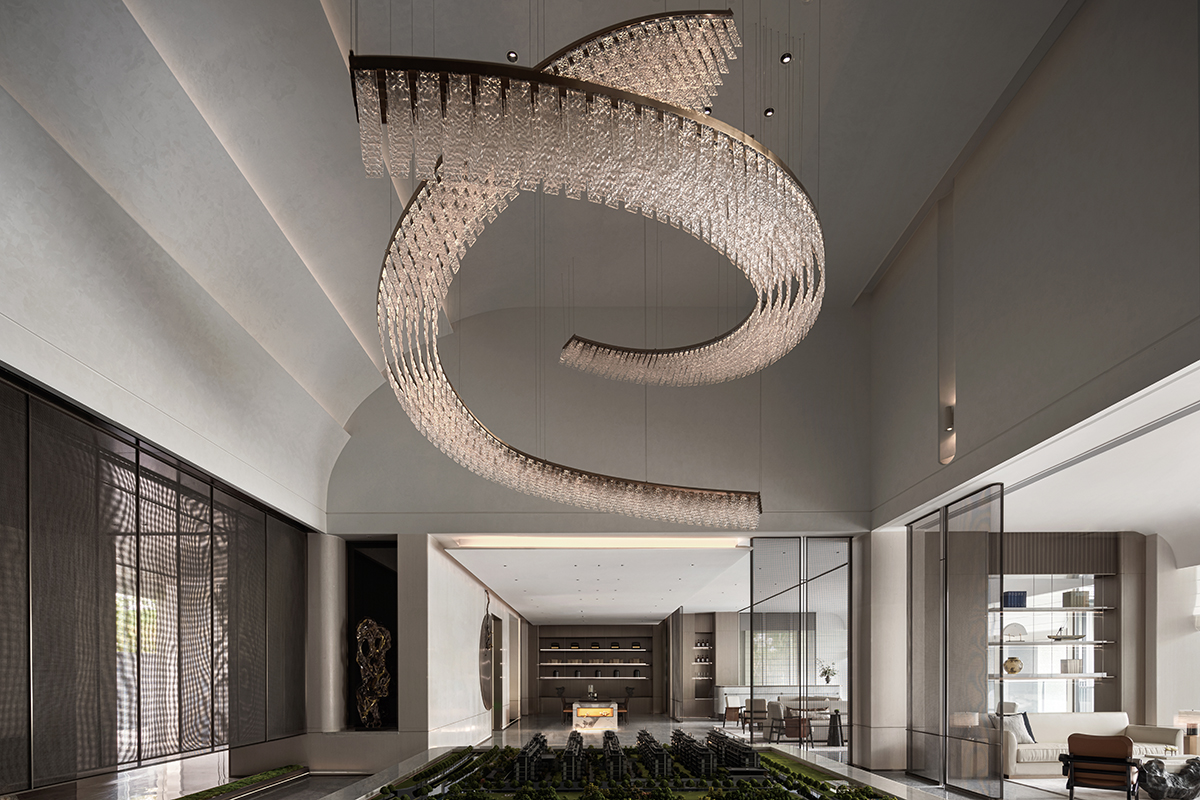 ⓒHANMO VISION / YE SONG
ⓒHANMO VISION / YE SONGLocal traditional architectural elements, such as white walls, gray roof tiles, courtyards, and screen partitions, are introduced into the space. The design team created a harmonious, leisurely atmosphere in the property models display area and the negotiation area. The curvy lighting fixture above the property models looks like rolling mountains, and also resembles a flying phoenix. It glitters and evokes infinite imagination. The semi-open negation area keeps a low profile. Here, people can enjoy a cup of tea, and watch the scenery of the four seasons outside the window. The space exudes a gentle, calming ambience.
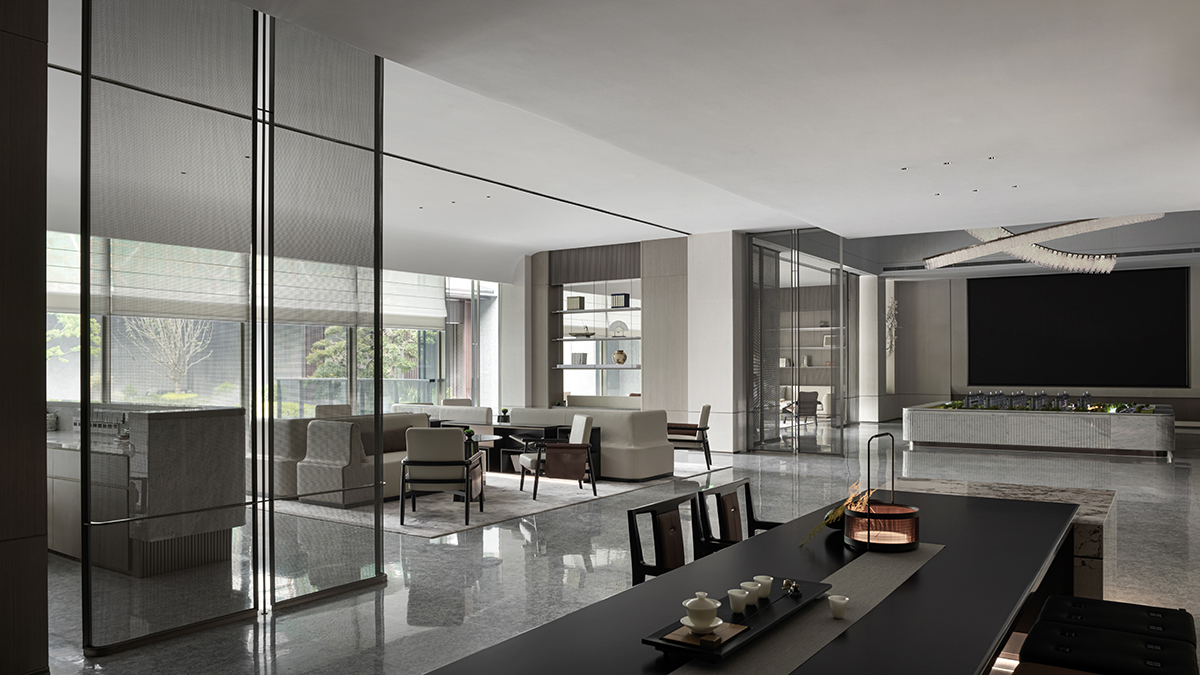 ⓒHANMO VISION / YE SONG
ⓒHANMO VISION / YE SONG내부에는 깨끗한 느낌을 주는 흰색 벽과 회색 빛의 기와, 전통 방식으로 꾸며진 마당 등 지역의 전통을 나타내는 건축적인 요소들이 도입됐다. 강렬한 존재감을 내뿜는 곡선 셰이프의 조명은 구불구불한 산, 하늘을 나는 봉황으로 표현돼 보는 이들의 상상력을 자극한다. 스튜디오는 부동산 모델 전시장으로 사용되는 공간의 용도를 고려해 사용자들이 우아하고 여유로운 분위기를 체감할 수 있도록 편안한 소파와 테이블을 곳곳에 배치했다.
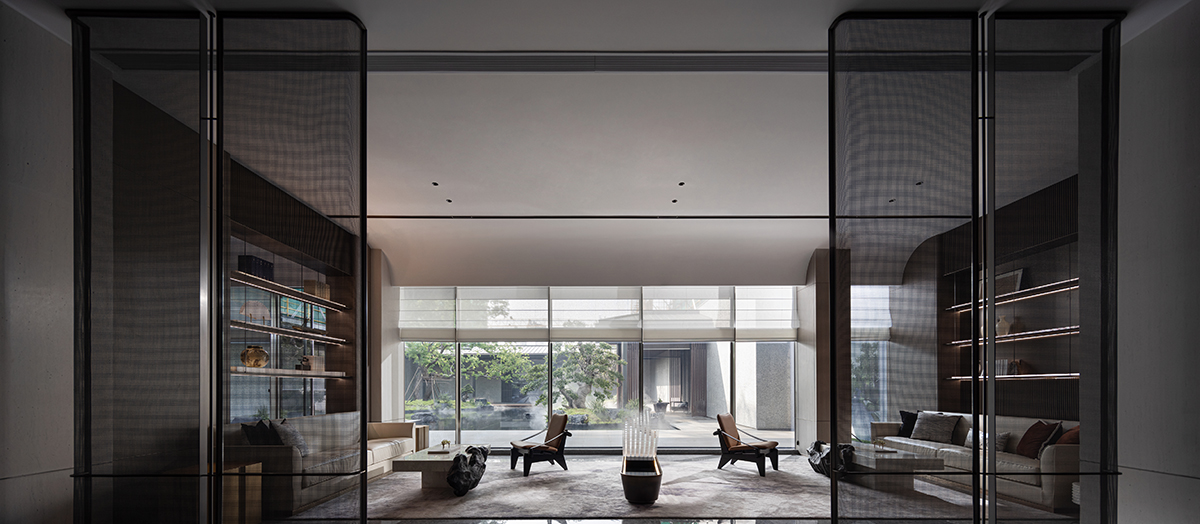 ⓒHANMO VISION / YE SONG
ⓒHANMO VISION / YE SONG
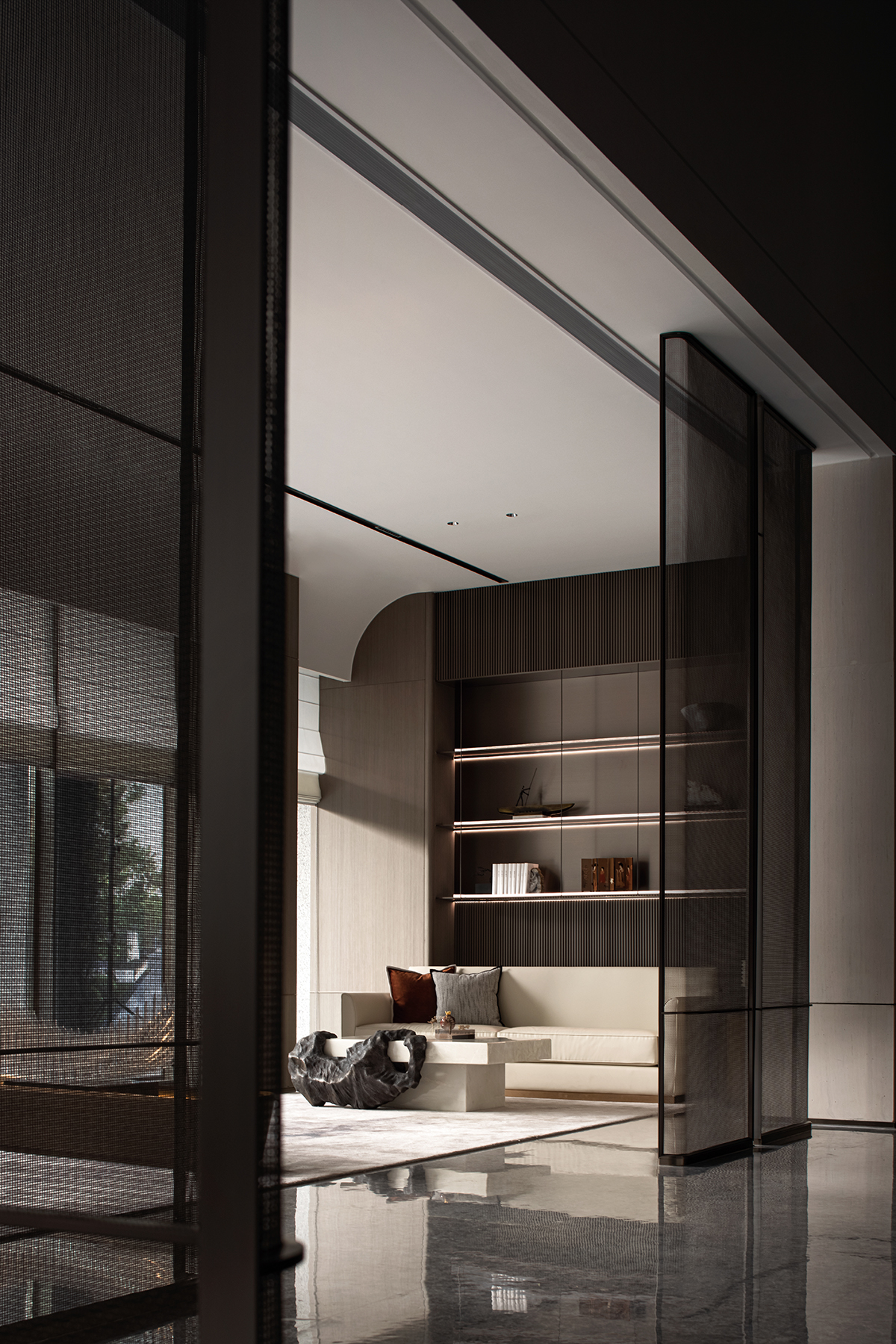 ⓒHANMO VISION / YE SONG
ⓒHANMO VISION / YE SONGThe entire space pays tribute to the four seasons. The underground club unfolds like a scroll painting. It presents a sense of rhythm through clear order, and combines visual and emotional experiences to inject spirit into the space. The treatment of details is restrained and orderly. The subtle lighting generates an artistic vibe. By referring to the techniques of ancient Chinese landscape paintings, the project presents the scenes of the four seasons in the space through design languages. Based on the concept of learning from nature, it creates a space full of poetry.
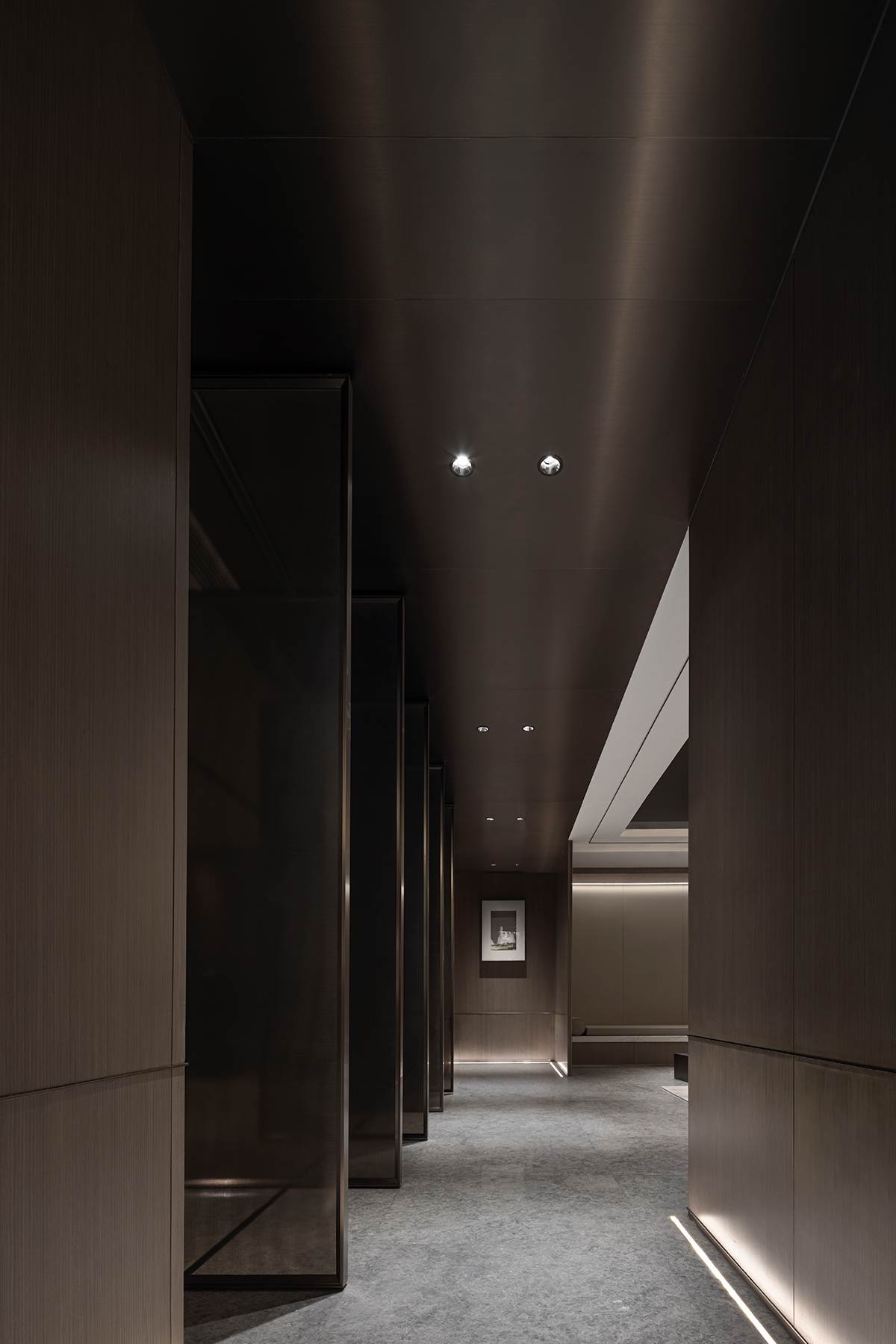
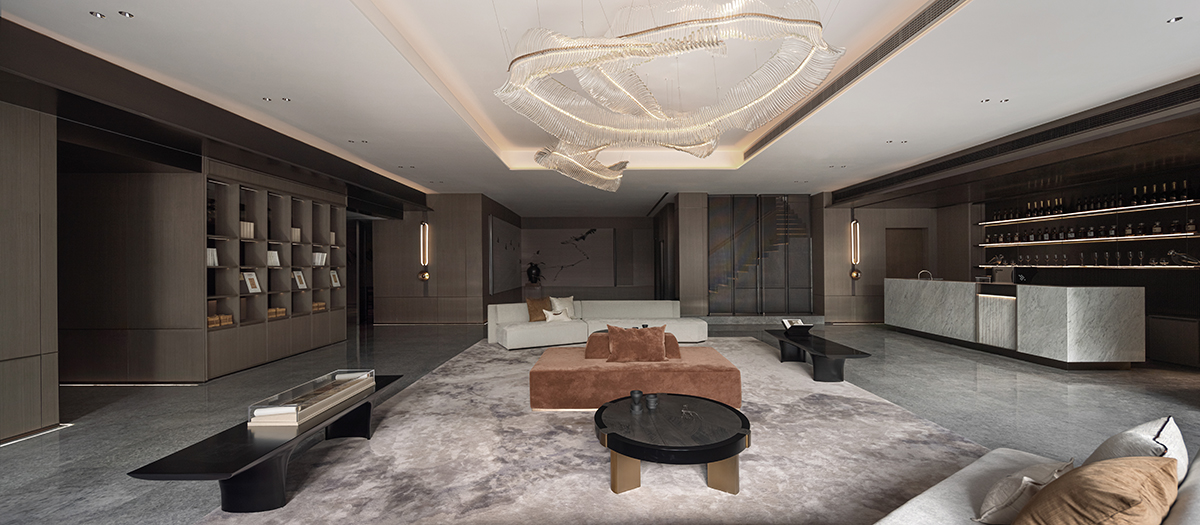 ⓒHANMO VISION / YE SONG
ⓒHANMO VISION / YE SONG
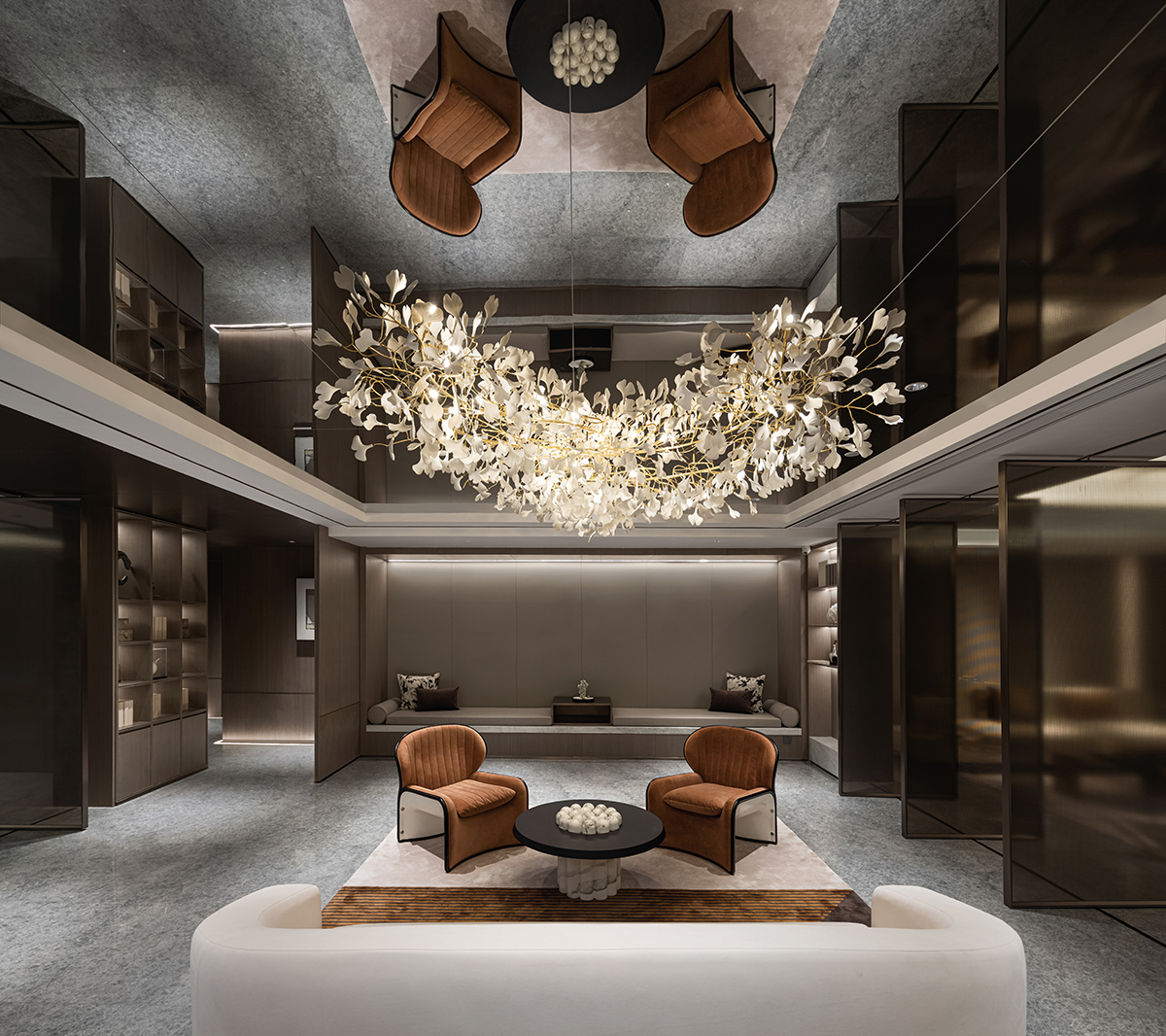 ⓒHANMO VISION / YE SONG
ⓒHANMO VISION / YE SONG짙은 컬러감의 복도를 지나면 새로운 공간을 마주할 수 있다. 빛이 드는 여타 공간과 는 달리 자칫 어두울 수 있는 지하 공간은 고풍스러운 소품들의 규칙적인 나열, 대칭구조를 통해 공간을 정돈함과 동시에 명확한 질서 속 리듬감을 제시한다. 고대 산수화의 기법을 참고해 연출된 프로젝트는 공간 속 사계절을 표현하기 위해 조명을 적극적으로 활용했다. 공간별로 다른 형태의 조명은 사계절의 무드를 표현해내, 은은하게 퍼지는 빛은 차분하고 온화한 분위기를 만든다.
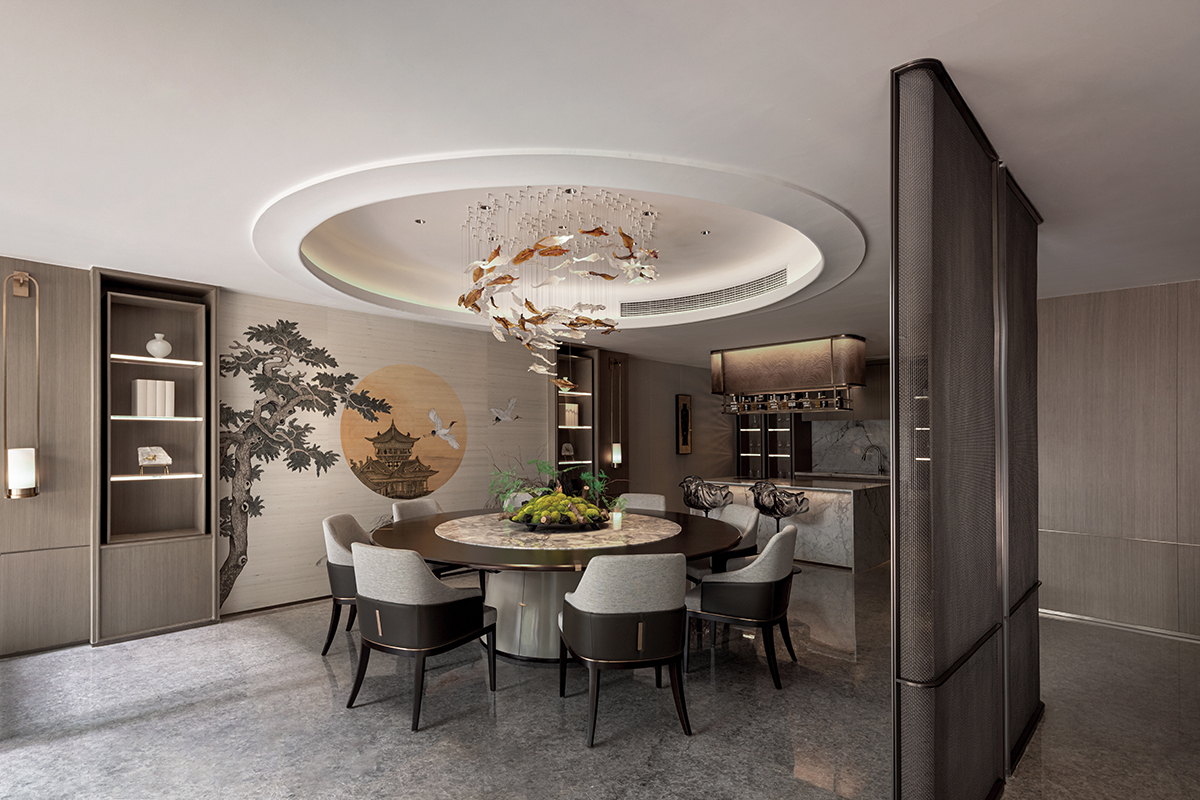 ⓒHANMO VISION / YE SONG
ⓒHANMO VISION / YE SONG
NANCHANG VILLA EXPERIENCE CENTER
DESIGN FIRM. GFD
DESIGN DIRECTOR. YE FEI
DESIGN TEAM. TAO ZHILAN, MENG LANYING
DECORATION TEAM. CAI YANGYANG,
LU XINYI, JIANGZHOU
FURNISHINGS. QIANDU CASA CO., LTD.
PROJECT AREA. 1,115 SQUARE METERS
COMPLETION TIME. APRIL 2022
PHOTO. HANMO VISION / YE SONG











0개의 댓글
댓글 정렬